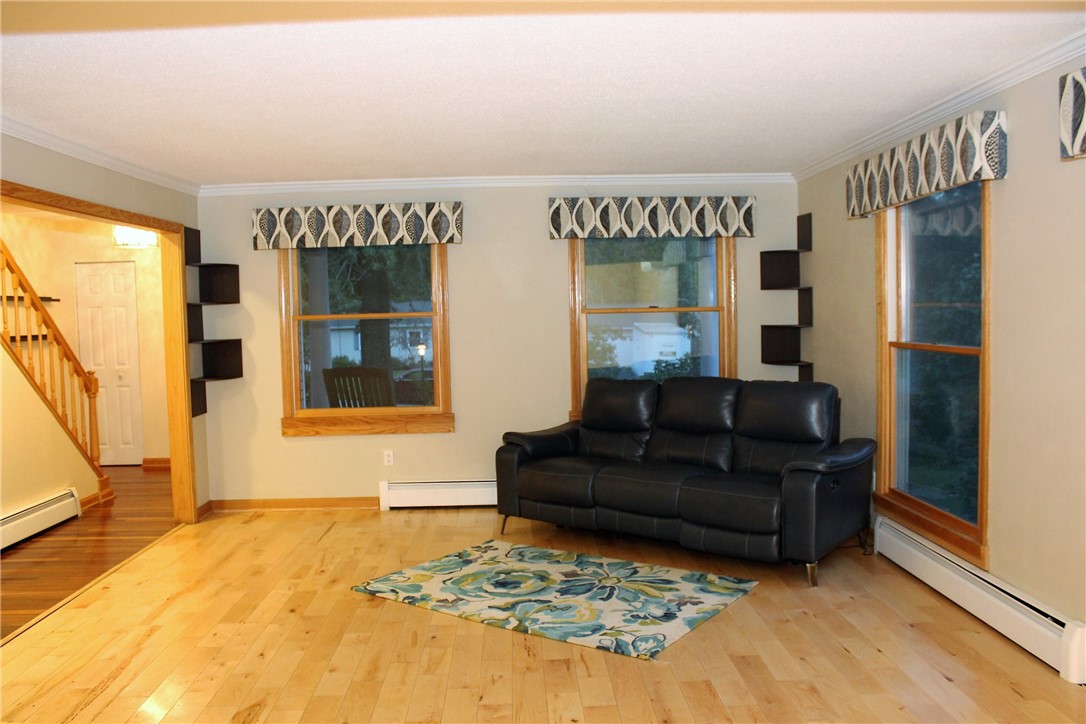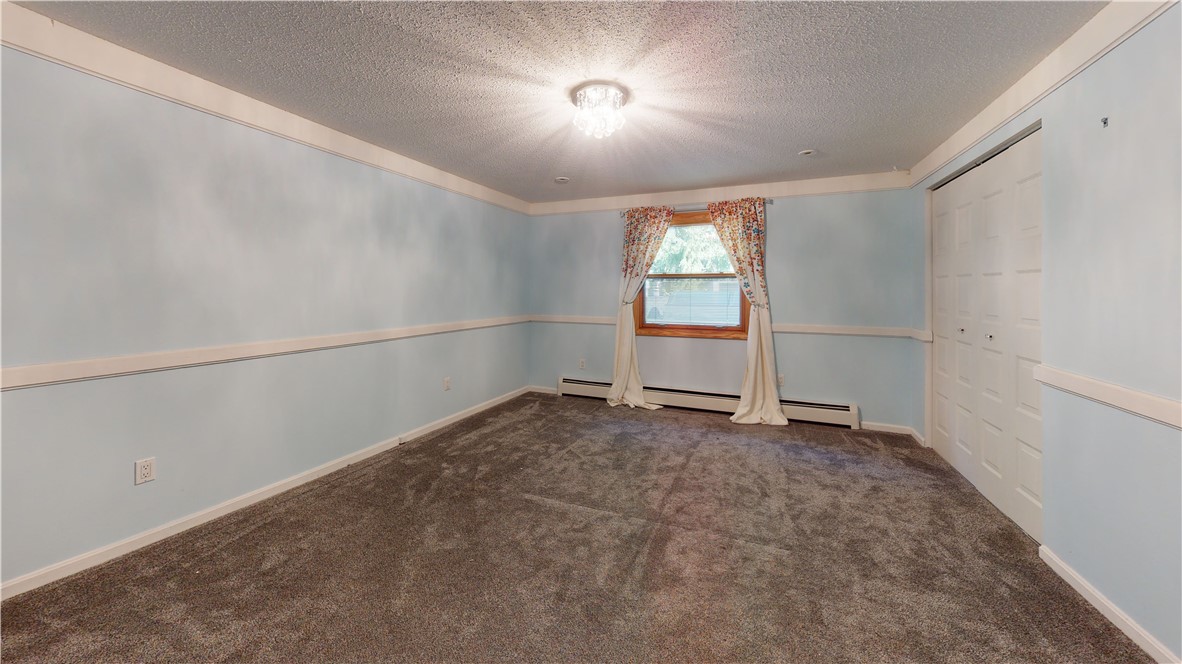Marsha Marsh Real Estate Services
Real Estate Search
Photo Gallery - ML # 160461
- Sold For: $510,000
- Status: Closed
- Address: 6025 WILDWOOD Drive
- Fairview, Pennsylvania 16415
- Bedrooms: 5
- Full Baths: 4
- Total Baths: 5
- Partial Baths: 1
- Acres: 0.506
- SqFt: 4,564

Welcome to 6025 Wildwood Drive, Fairview, PA 16415.


Family room features teak flooring, spiral staircase to the main master suite, and cathedral ceilings. Sliding door leads to screened porch.


Family room measures 15 x 19.


Family room viewed from the second floor walkway.


Eat-in kitchen features teak flooring and newly remodeled work area. Sliding door leads to sunken indoor pool area.


Kitchen eat-in area features a gas fireplace and walk-in pantry.


Newly remodeled kitchen with quartz counter tops, exhaust fan, tiled backsplash, lighting, and cabinets.


New sink and faucet too. Garden window looks out onto the pool area.


Living room measures 14 X 17 and features maple flooring.


Formal dining room measures 10 x 10 with a view of the pool area. Dining room is open to living room and a hanging barn style door separates dining room from the kitchen.


View of the dining room from the living room.


Enclosed screened porch features teak flooring, skylights, and ceiling fan.


Main master bedroom measures 21 x 21 with a 7 x 11 walk-in closet and a 9 x 12 bath.


Master bedroom features teak flooring, gas fireplace, beams, and cathedral ceiling.


Master bedroom with gas fireplace.


Master bath has large walk-in shower with rain shower head and hand held shower wand.


Second master suite measures 16 x 12 and features bath with extra deep jetted tub and separate shower.


Second master full bath with deep jetted tub and separate shower.


Third bedroom is L-shaped and measures 14 X 16.


Fourth bedroom measures 13 x 16.


Fifth bedroom is currently being used as a workout room.


Bonus/game room in the basement. Basement is also roughed in for another bath.


Indoor pool area features teak beams and walls, heated flooring, fans, sliding doors on opposite sides which lead to outside sitting areas, and bath and shower.


View of the back of the house and pool area.


Bird's eye view.

Data services provided by IDX Broker
