Marsha Marsh Real Estate Services
Real Estate Search
Photo Gallery - ML # 162731
- Sold For: $925,000
- Status: Closed
- Address: 4847 TRAMARLAC Lane
- Erie, Pennsylvania 16505
- Bedrooms: 5
- Full Baths: 5
- Total Baths: 6
- Partial Baths: 1
- Acres: 1.130
- SqFt: 4,692
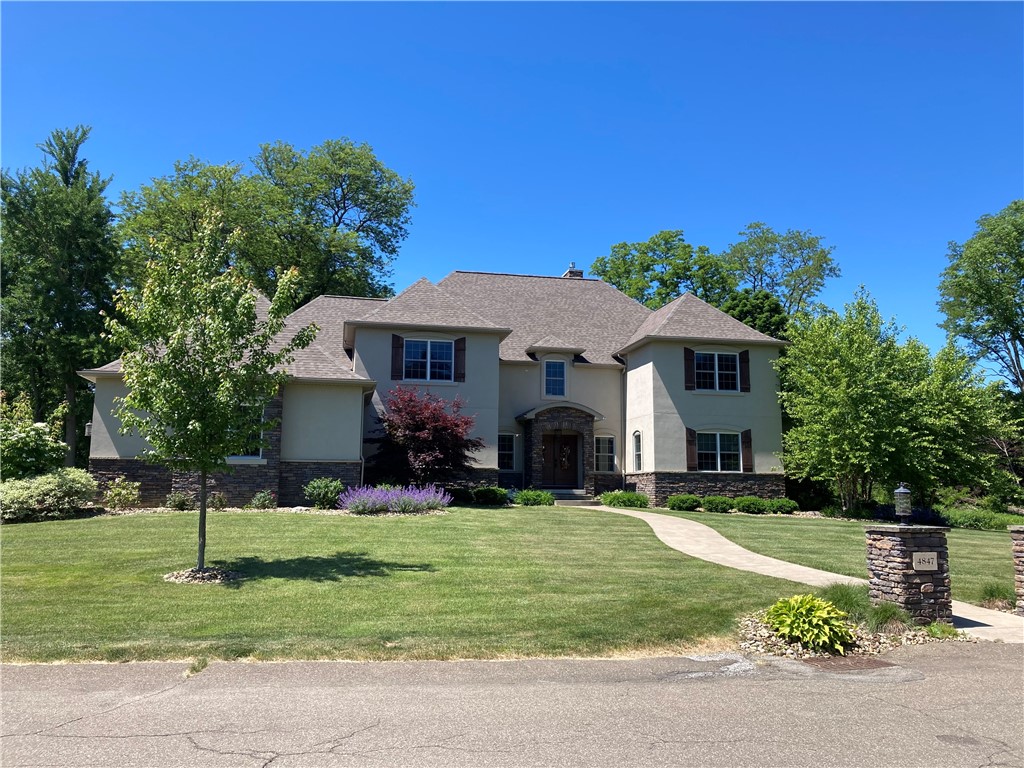
This Custom built home with Old World Design with all the modern comforts you desire!

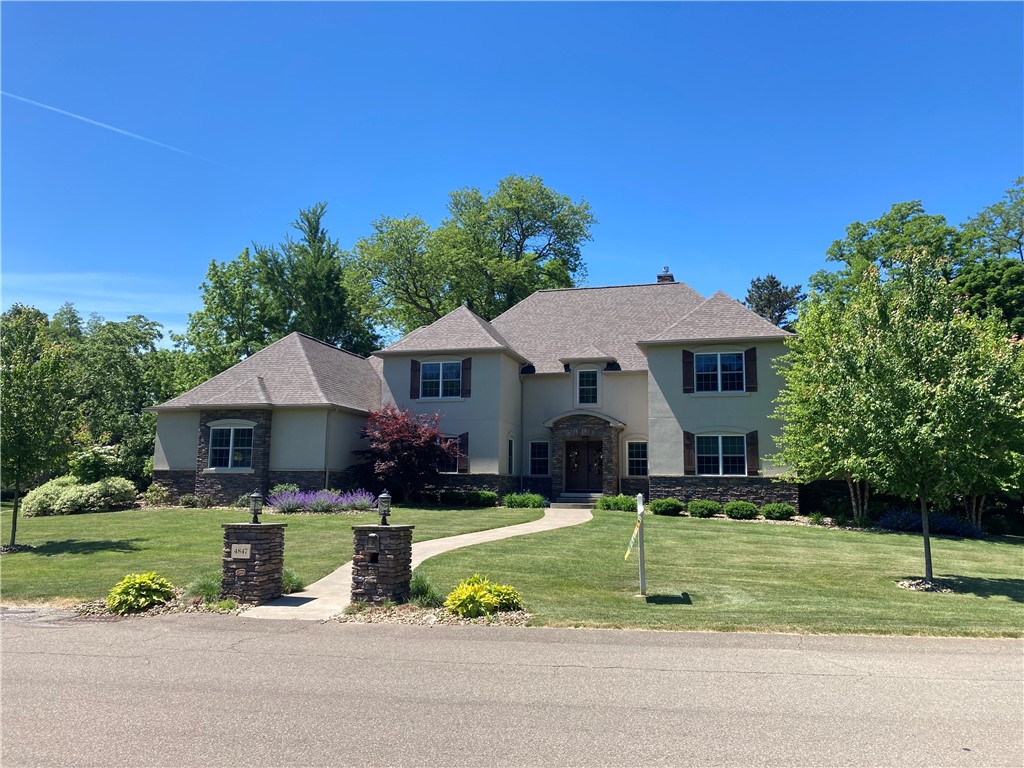
Located in Millcreek Township - this floorplan is unlike no other home! Must see.

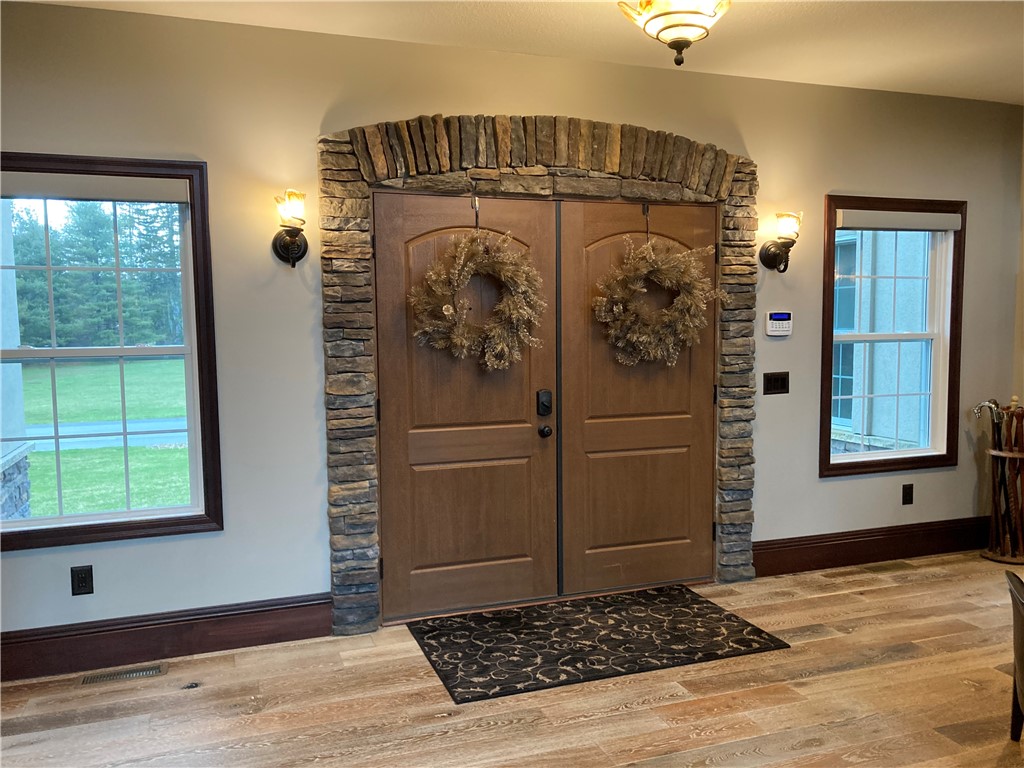
Stone edged French front doors

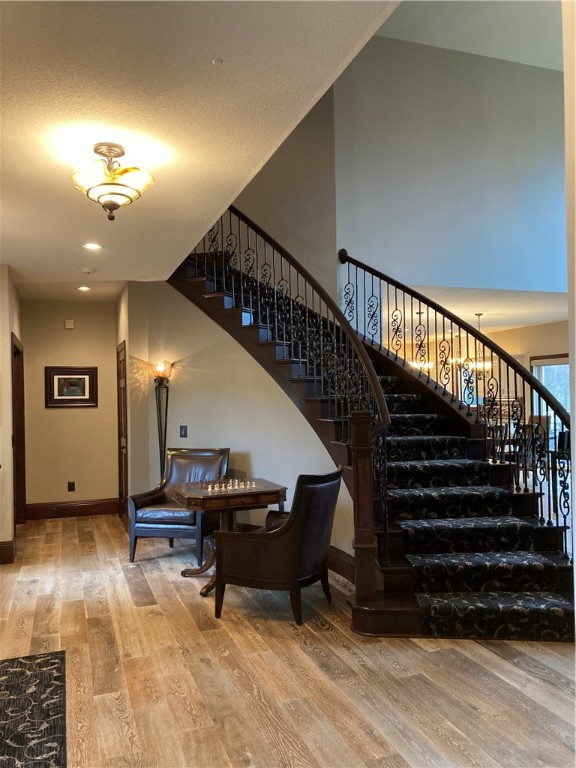
Helical Staircase flows in an arc from the front foyer- just stunning!

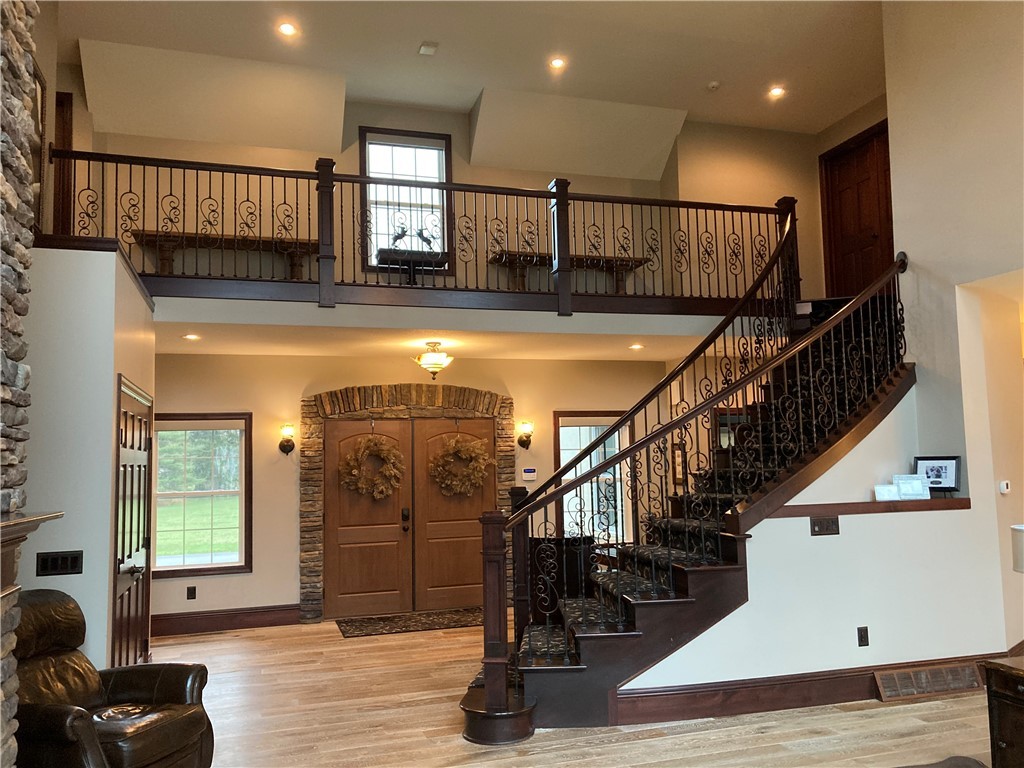
This useable Mezzanine connects the two bedroom wings.

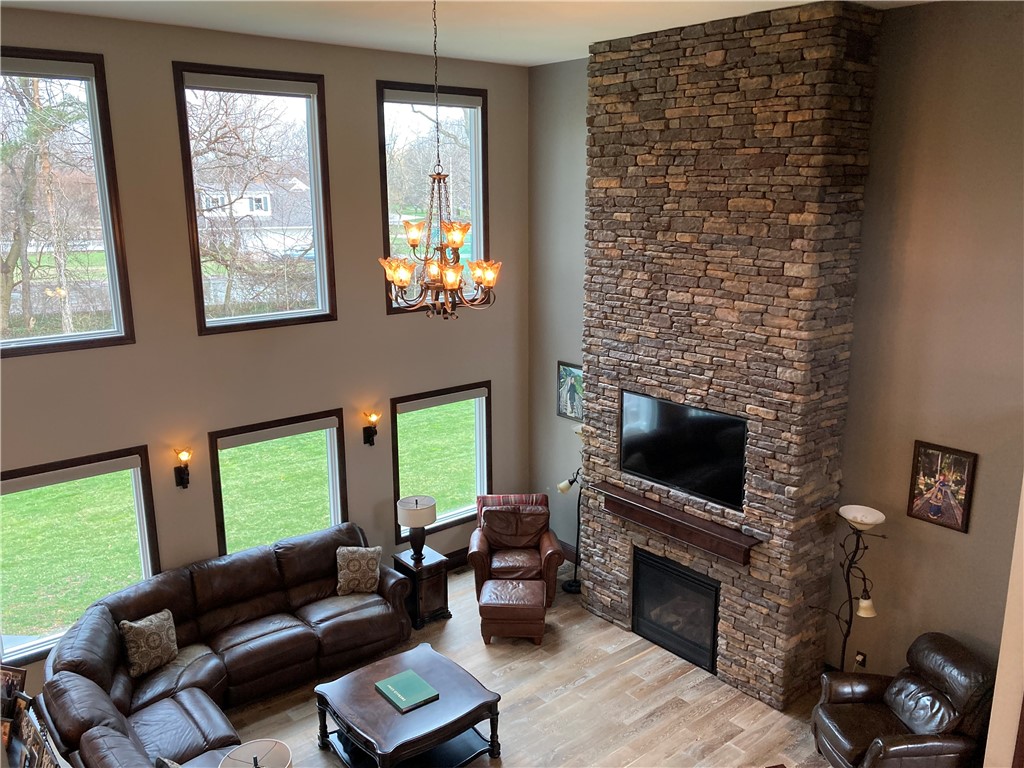
Cathedral Ceilings, Wall of windows & floor to ceiling Stone Fireplace makes this Great Room your focal point of the home!


Floorplan flows all together from Great Room through the to custom kitchen.


Plenty of room for your large gatherings get togethers!


This Chic wet bar insert in dining area features beverage cooler.


Chef's Dream Kitchen - A Must Have!

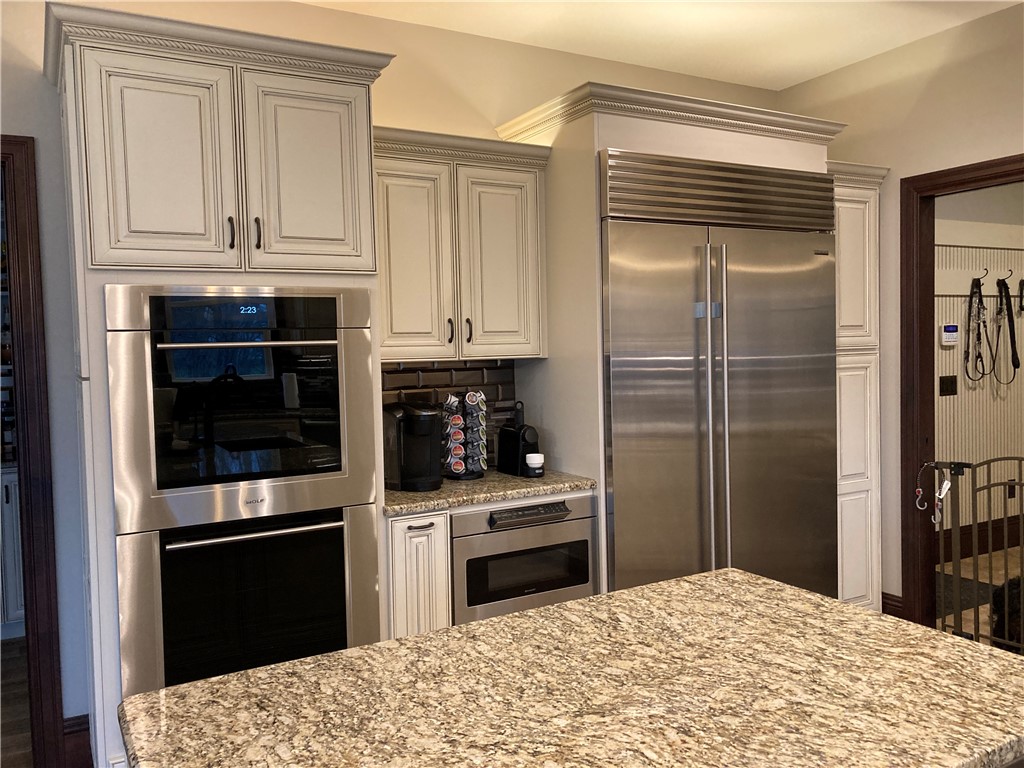
Sub zero, double ovens, ivory cabinets with glaze, granite countertops, 2 dishwashers, utility sink island, pot filler for large cooktop = what more could you want?

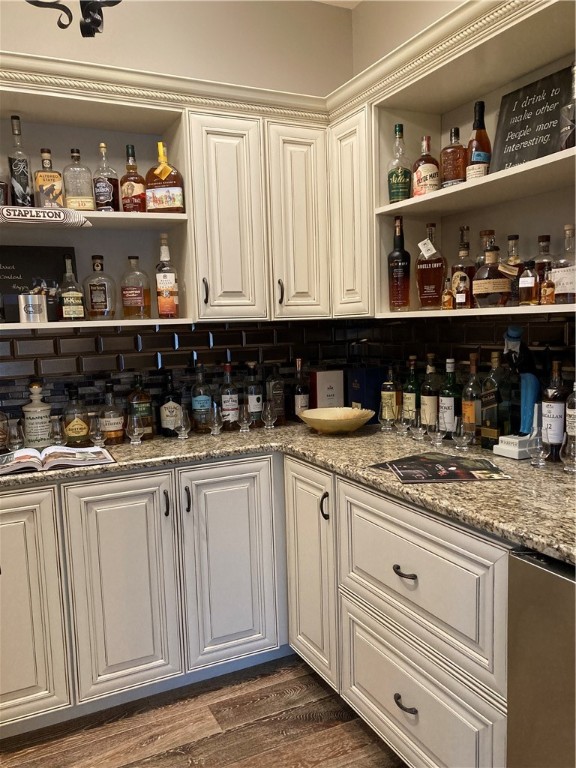
This photos shows only par of the walk in Pantry conveniently located off the kitchen.

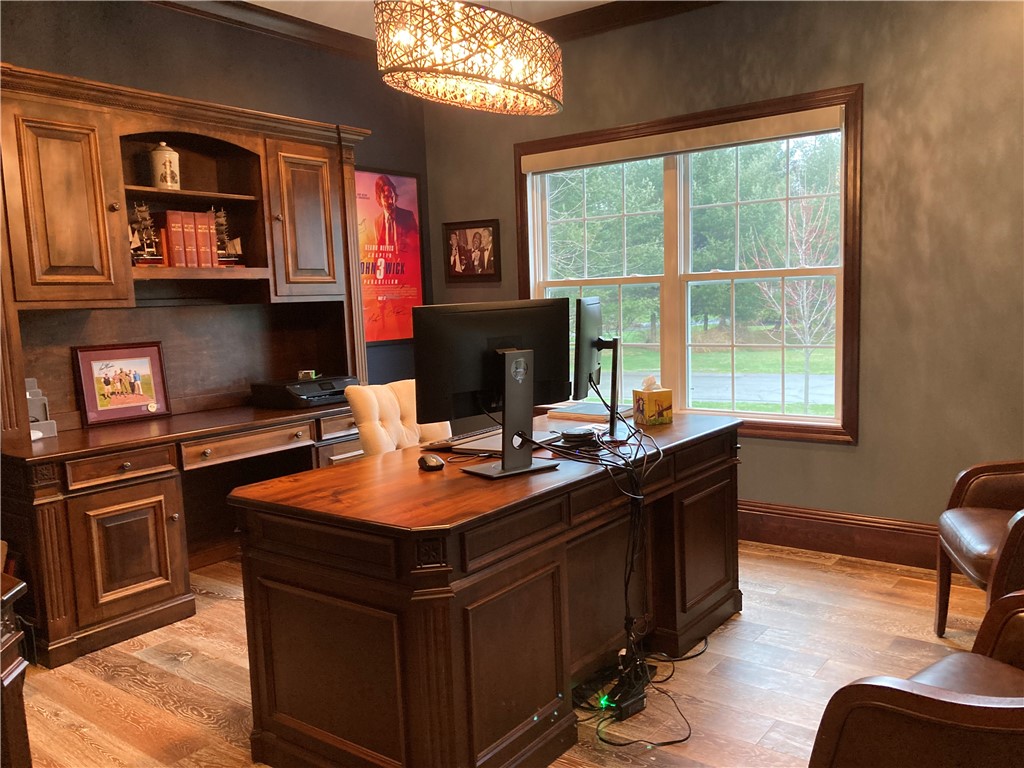
First floor office/den with plenty of room for bookcase, large desk & sitting area.

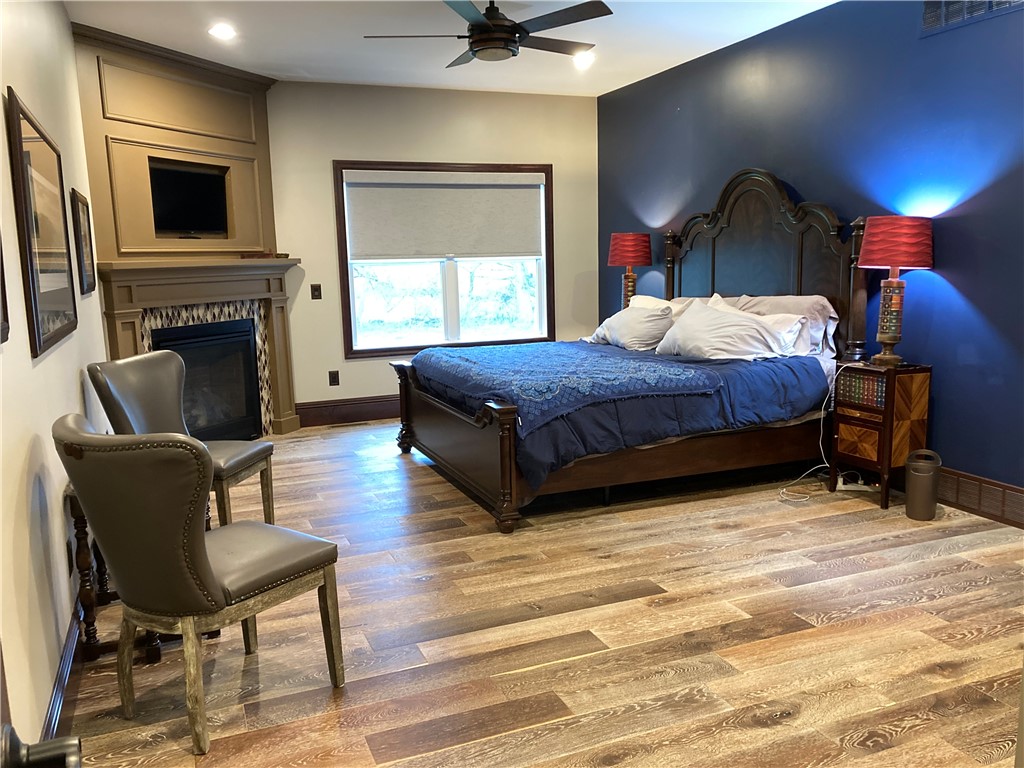
Unbelievable First Floor Master Bedroom features Traditional gas fireplace.


Perfect - your very own Coffee Bar in Master Bedroom.

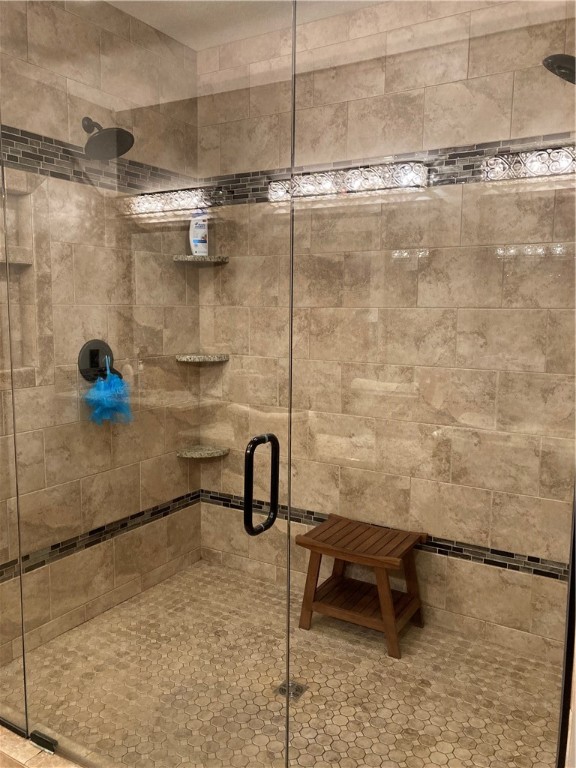
Luxurious Master bath - 7x5 ceramic shower, double sinks plus lady vanity, privacy commode. Two large closets with Bespoke fitted wardrobe.

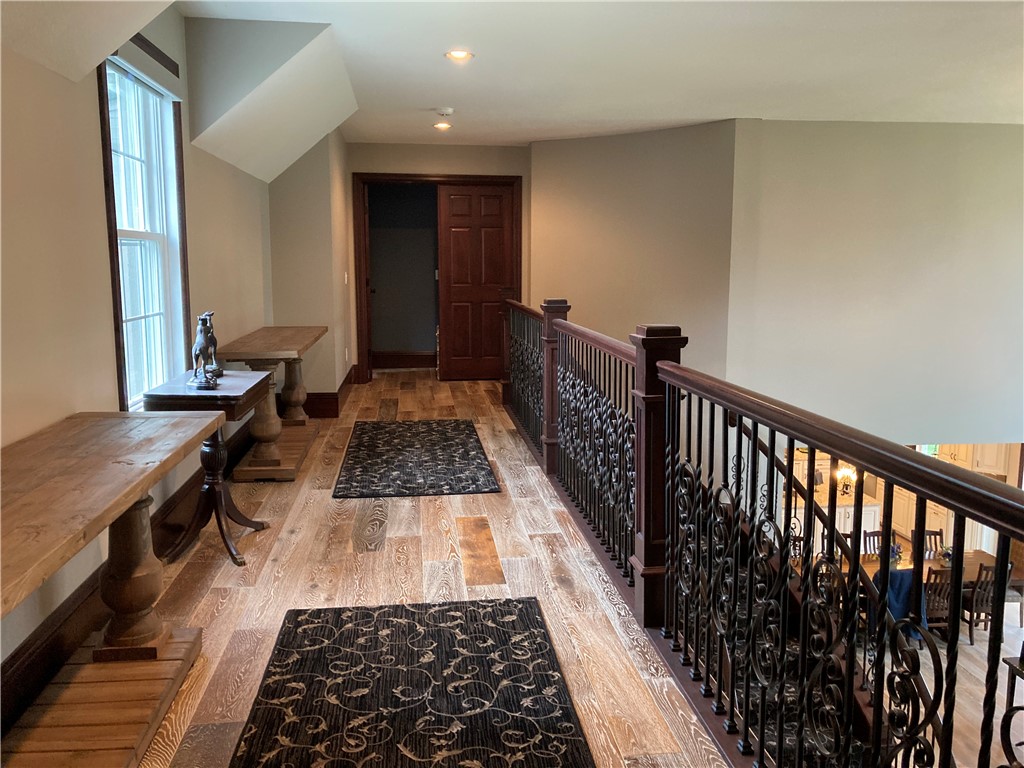
This loft idea adds more living space to modern interior.

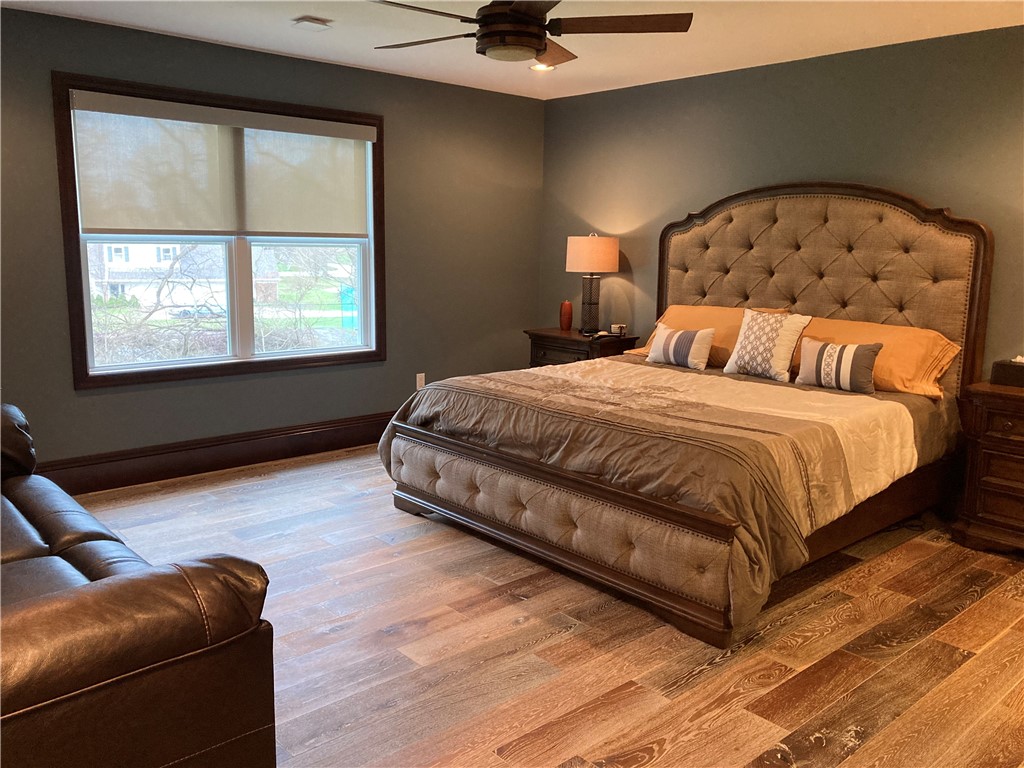
16x15 second floor bedroom w/5x5 closet & 5x9 full bath


Currently used as a first floor Den but originally designed for bedroom with own full bath

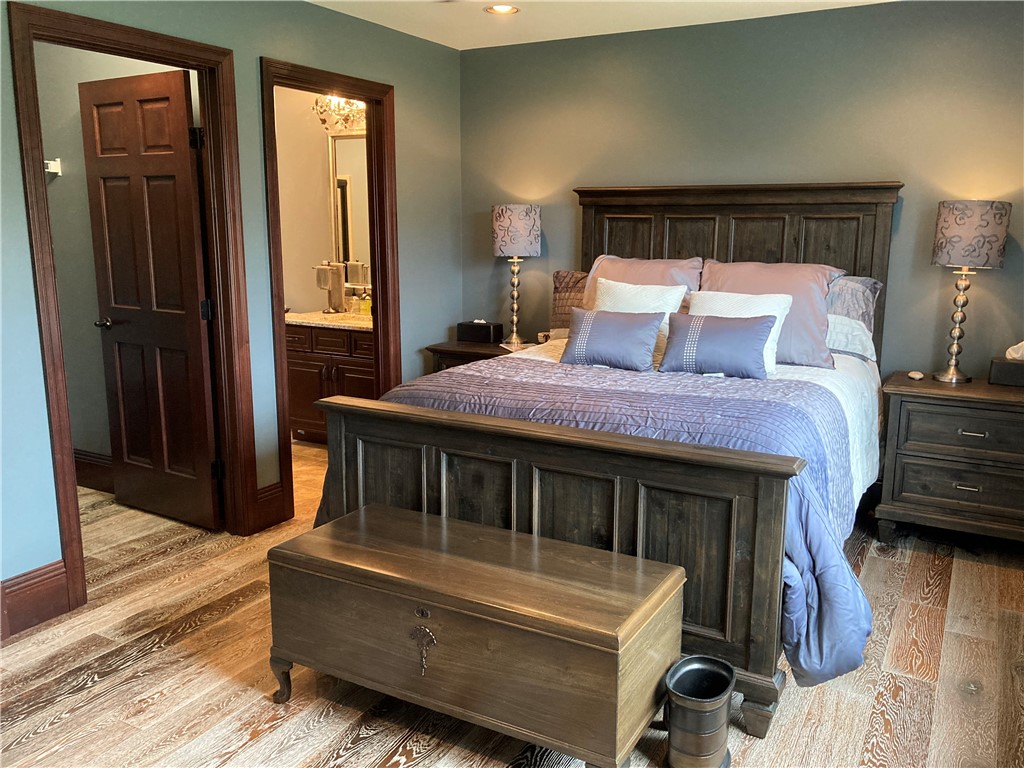
16x11 second floor bedroom w/5x5 closet & 5x10 full bath


16x18 second floor bedroom w/5x5 closet and 5x9 full bath


16x12 second floor bedroom w/5x5 closet


Laundry can actually be fun in this First floor laundry room13x9 includes washer/dryer. There is a closet that cannot been seen in this photo.

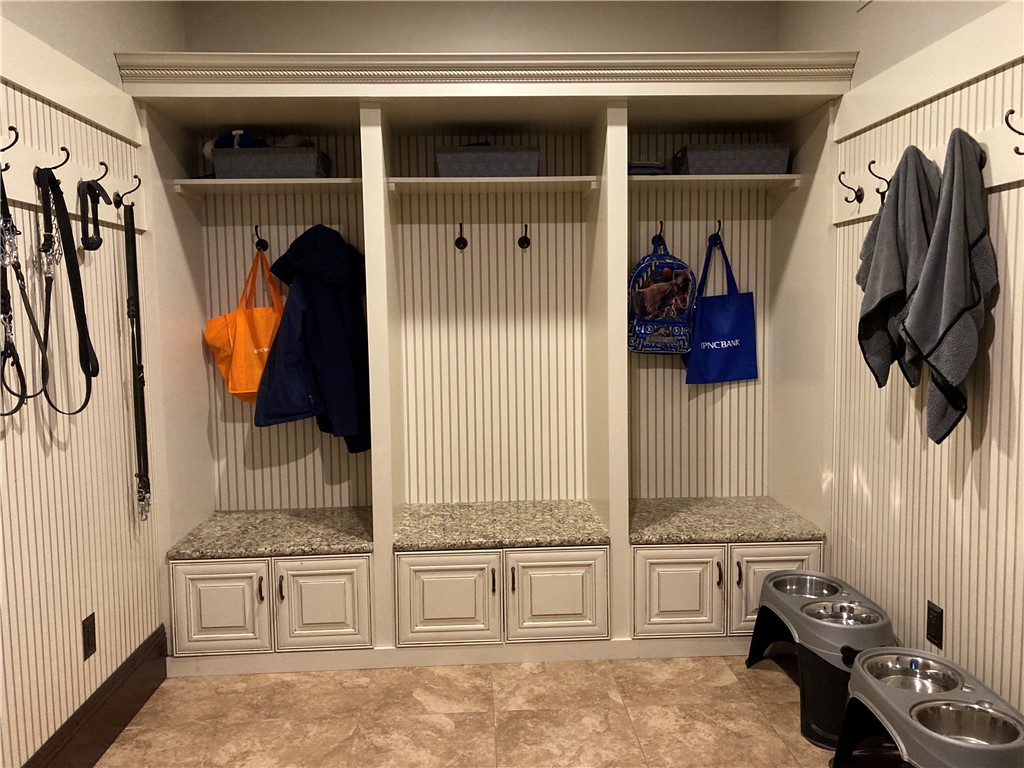
Walk in from garage to this roomy 13x9 mudroom with cubby built ins

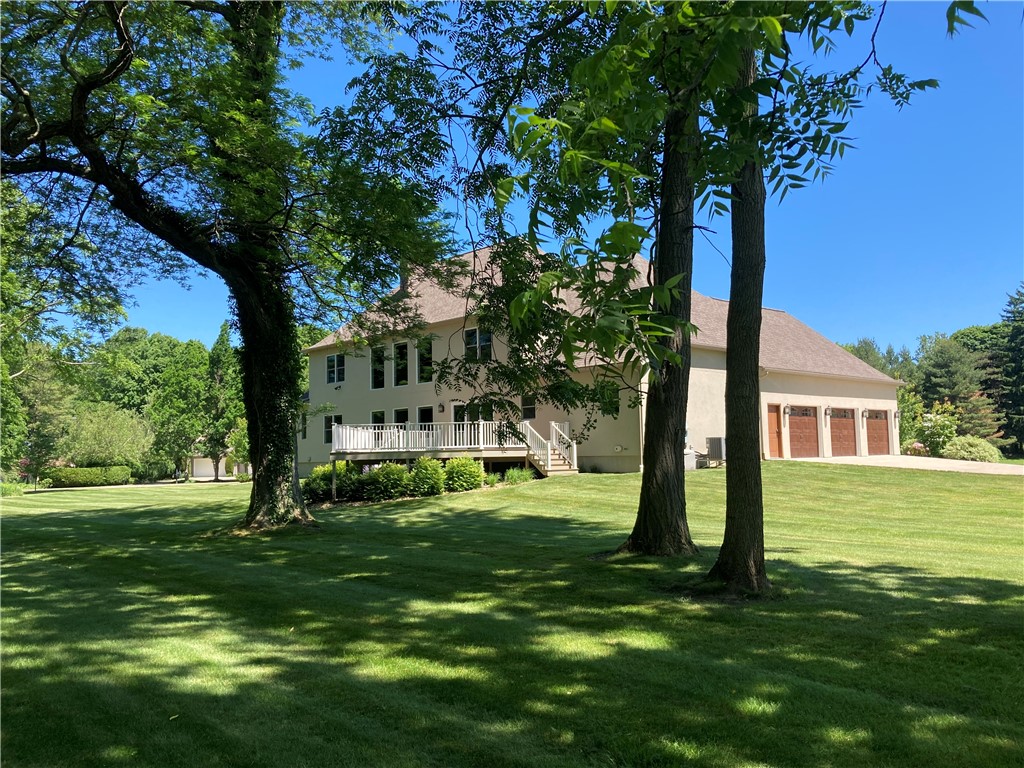
Entertainment size deck addition new in 2021/year. Also, serviced by inground sprinkler system. Full house Generator. Perfect size lot in quiet cul-de-sac location!

Data services provided by IDX Broker
